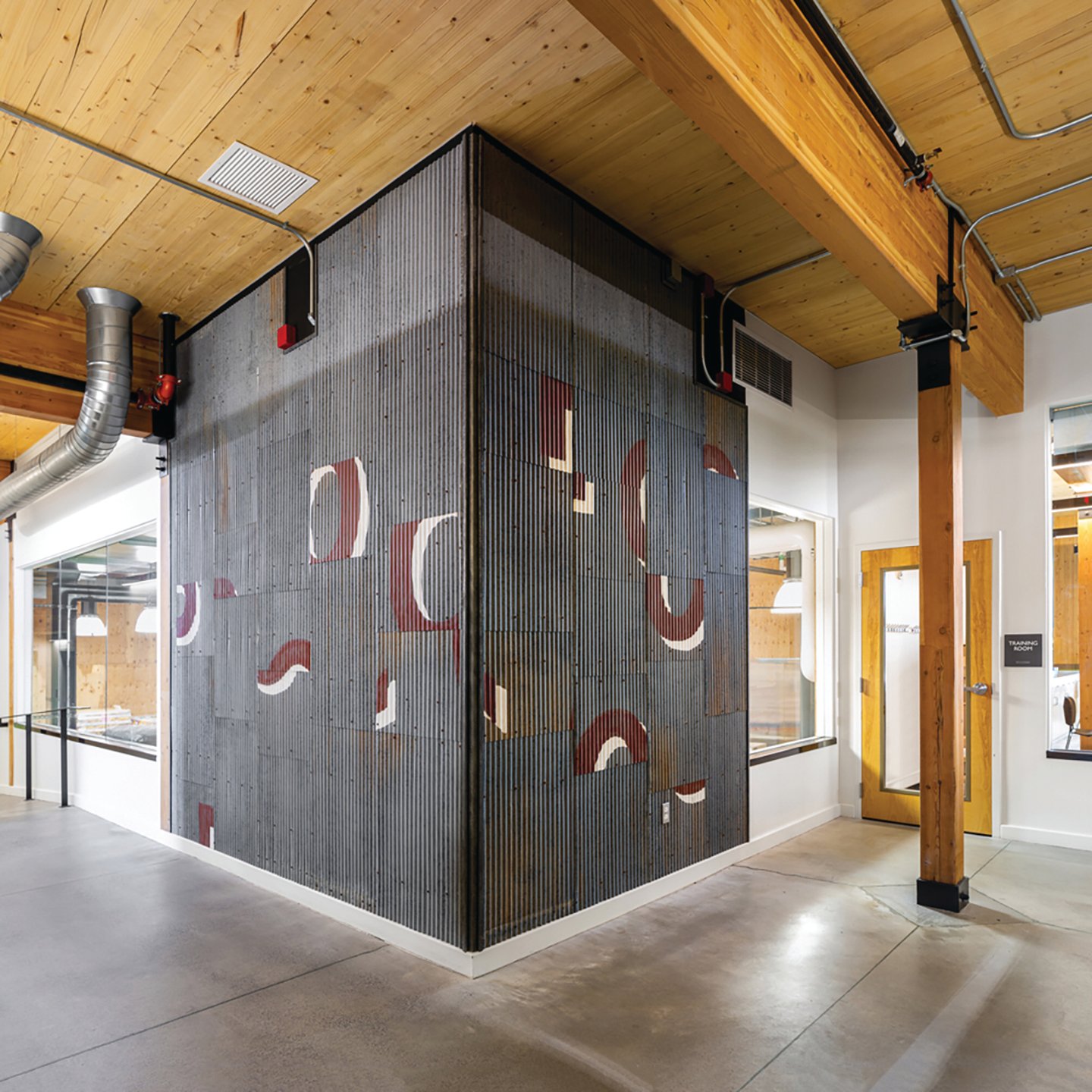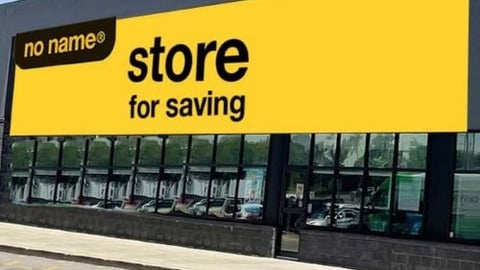Inside the Renovation of Bozeman Community Food Co-op
Bozeman Community Food Co-op nearly doubled in size with the expansion of its West Main Street facility. The two-story, 23,000-square-foot addition includes a commercial kitchen, a receiving area and high-bay storage, as well as offices and a large meeting room. The resulting 39,000-square-foot building efficiently consolidates all co-op operations under one roof, replacing multiple off-site production facilities and offices.
When co-op decided to expand to address its growing customer base and serve the community more efficiently, it turned to Hennebery Eddy Architects, which designed its existing structure, completed in 2002.
[RELATED: A Grocer’s Guide to Remodeling]
The original 16,000-square-foot facility took its inspiration from local agrarian vernacular architecture, featuring pragmatic materials that included reclaimed corrugated metal siding and an exposed wood structure. The new addition stands in contrast to the original co-op structure; the change in form and material are an intentional gesture to showcase the iconic form of the original co-op. Materially, the addition recalls the massing patterns consistent with a traditional Western downtown, while composed of decidedly modern materials, in particular the use of acetylated wood on the second level. The original co-op structure remains the primary retail outlet for the co-op, while the addition added a small amount of retail space, but primarily functions as food production, storage and office space.
Since the co-op addition needed to accommodate both daily grocery delivery receiving and on-site food production, a waste heat capture system provides synergy between the two functions: heat from the building, including freezer/refrigerator compressors, is recaptured and serves in-slab radiant snow melt systems in the driveway and sidewalk between street-bound semis and the building’s receiving area, ensuring walking surfaces are clear of ice during the cold winter months.
Additionally, the co-op’s employees now work at a single site, fostering strong relationships and improving operational efficiencies.
Design for Resources and Design for Ecosystems
Favoring rigorous grass-roots sustainability over LEED certification or other third-party performance credentials, the co-op has, since its beginnings, embraced sustainable design and operations as part of its mission: “Provide food and goods, promote sustainable practices, and follow co-op principles.” For this addition, embracing Montana’s natural resources and minimizing embodied carbon was an obvious choice: The primary structural building material is cross-laminated timber (CLT) sourced from and manufactured within the state. This alternative to conventional steel and concrete assemblies is cost-effective and efficient in construction, and sequesters carbon.
On the roof, a solar array produces an estimated 22,000 kilowatt-hours of energy production annually — the equivalent of one full month of electricity required for co-op operations. An insulative sedum rooftop evokes a direct connection to nature. In addition to aesthetic benefits, it reflects less heat, exhales oxygen, creates a habitat for birds and insects, mitigates stormwater runoff, and reduces cooling loads in the summer and heating loads in the winter.
Design for Change
The addition’s structural system, building envelope and mechanical pathways comprise the building’s core and shell, which support a variety of uses so that spaces can be easily reconfigured as long-term needs and conditions change. On the second story, a large meeting room with flexible furniture is available for community use, underscoring the co-op’s commitment to grass-roots activism and organizing.
[Never miss a story – sign up for Progressive Grocer's FREE Daily newsletter]
As a co-op, the organization harnesses the power of pooled resources for bulk and “forward buying” food purchases. Storing large quantities of perishable food requires reliable, efficient and cost-effective power. A co-generation power system provides on-site power and reclaims waste heat from electrical generation and the co-op’s many freezers and refrigerators to preheat domestic hot water for kitchen use and to warm outside air for indoor comfort during Bozeman’s harsh winters. In the event of a multi-day power outage, the co-generation system can provide reliable emergency backup power for the co-op’s large freezer and refrigeration loads, protecting the purchasing power and life-sustaining resources of its members.
Design for Well-being
In regard to the interior, exposed CLT panels are prominent, adding warmth to a typically cool commercial kitchen space. While typical back-of-the-house grocery operations are often stripped of design considerations, the co-op equitably features the same warm wood finishes found in the retail areas.
On the second floor, salvaged agricultural metal siding is used to reinforce the co-op’s agrarian focus and provide colorful patches of whimsy, honoring past co-op structures. Skylights provide plenty of natural light to both stories, creating pleasant working spaces. Substantial glazing on the north side provides views to the outdoors and puts food on display for passersby, who can see directly into the co-op’s central kitchen. In that way, human experience of both workers and community members becomes connected: to one another, the downtown Bozeman context and the community at large.
Reflecting the priorities and values of its member-owners, the Bozeman Community Food Co-op addition models a resilient, enduring and sustainable design approach that will keep the flexible building relevant to the community for decades, demonstrating unambiguous leadership in improving Bozeman’s built environment.
The Hennebery Eddy Architects design team was led by Ben Lloyd, principal-in-charge, and Laura Landon, project architect. Also involved in the project were 1111 Design Studio, contractor Langlas & Associates, civil engineering firm TD&H Engineering, structural engineering firm Eclipse Engineering, mechanical engineering firm Consulting Design Solutions Inc., electrical engineering firm Consulting Design Solutions Inc., and foodservice design firm H-C Design & Consulting.







